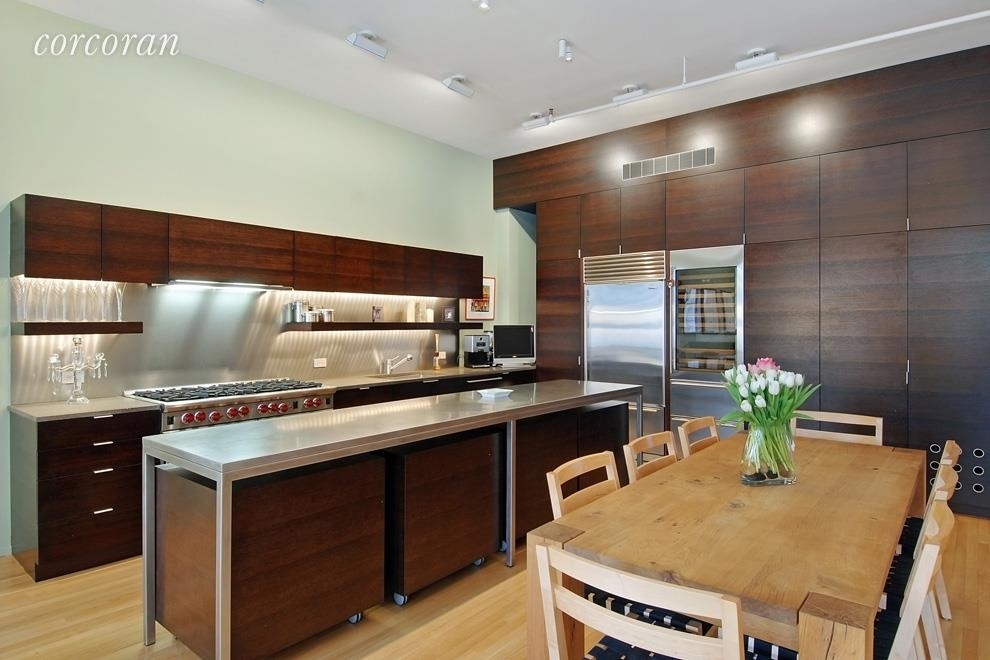Check out this transformation of Bethenny’s Soho loft where luxury meets glamour meets comfort. Below the video is a perfect description of the space from Streeteasy.com.
More details about the property from Streeteasy.com:
Welcome to this key-locked SoHo paradise, a singular designer loft imagined by IMG’s Cheryl Eisen and Vian Abreu. This stunning convertible 4-bedroom, 3-bathroom has been featured in Architectural Digest and is a masterpiece of contemporary glamour and urban design.
Features include airy 11.5-ft ceilings, exposed pipes and columns, multi-zone central A/C, beautiful refinished hardwood floors, custom built-ins, stained oak millwork, a pair of decorative fireplaces, high-end light fixtures, a spacious laundry room, a home office, live-work approval, oversized sash windows with southern, eastern, and western exposure.
A welcoming foyer adorned with a full bathroom flows into a massive open-concept living room, dining room, and kitchen saturated with natural light. The kitchen is equipped with custom lacquer cabinets, sleek marble countertops, clean glass backsplashes, and a suite of high-end stainless steel appliances. Just off the living area is a custom bar, and beyond the kitchen is a tranquil home office and a cozy movie room with a gorgeous accent wall.
The luxurious primary bedroom boasts a cavernous walk-in closet with built-in storage as well as a private beauty room. The primary bathroom has marble tiles, a spacious double vanity, a walk-in rain-shower, and a decadent free-standing soaking tub. The second bedroom has private closet space and easy access to a pristine full bathroom with a floating vanity and custom tile work. The third and fourth bedrooms can easily be created from the bar space and the beauty room.
476 Broadway is a boutique condominium with a full-time super and a common rooftop deck. Situated in the heart of SoHo, the building is moments from an array of trendy restaurants, bars, cafes, and shops, and is close to NoLita, Little Italy, Chinatown, Tribeca, and The Bowery.
Related

Bethenny’s Soho Loft Transformation
August 16, 2021
NAVIGATE
HOME
ABOUT
bstrong
bpartners
bethenny frankel
Bethenny Frankel is a self-made businessPERSON, TV producer, multiple New York Times bestselling author, and mother. Bethenny is the Founder & CEO of Skinnygirl, a lifestyle brand offering practical solutions to women.
@ 2022
| privacy policy
| terms of use
connect
shop books
podcast
back to top
the big shot
shop
cookware
eyewear
apparel
food & drink
supplements
bblog
press
contact
biggy & smallz
close
shop
cookware
eyewear
apparel
food & drink
supplements
navigate
home
about
bstrong
press
bpartners
bethenny frankel
Bethenny Frankel is a self-made businesswoman, TV producer, multiple New York Times bestselling author, and mother. Bethenny is the Founder & CEO of Skinnygirl, a lifestyle brand offering practical solutions to women.